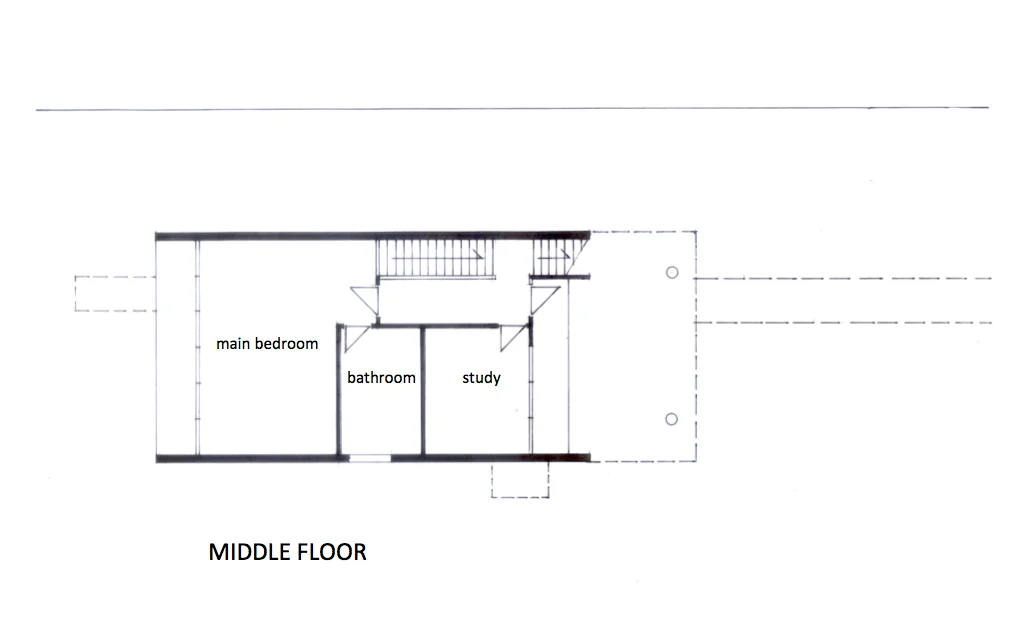38˚ House
House on a steeply sloping wooded, rocky site north of Sydney, New South Wales, Australia, 2015-17
Unbuilt, probably never intended to be built! Designed with conscious disregard for the planning regulations and the prescribed building envelope - designed to float above the interesting terrain, to avoid disrupting the natural site conditions, also to avoid removing mature trees. For a couple who's children have grown up and left home, a house to facilitate working from home. Spectacular views available to the north from as high as possible, hence the living area on the upper floor with views of the water of Berowra Creek and the Hawkesbury River. In a severe bushfire prone area, the building would be constructed in concrete and non-combustible materials. The fire could run up the hill under the house. The section derived from the 38˚ pitch of domestic stairs, cascades down the hill, with potential of through ventilation at all three levels, and back views into the hillside. A deck off the main living area has an operable louvre roof that can admit desirable sun in winter, and omit undesirable sun in summer. Rooflights spill south light into the living and kitchen areas, provide ventilation, and their sloping north surfaces for solar panels. Internal width 6 metres.













