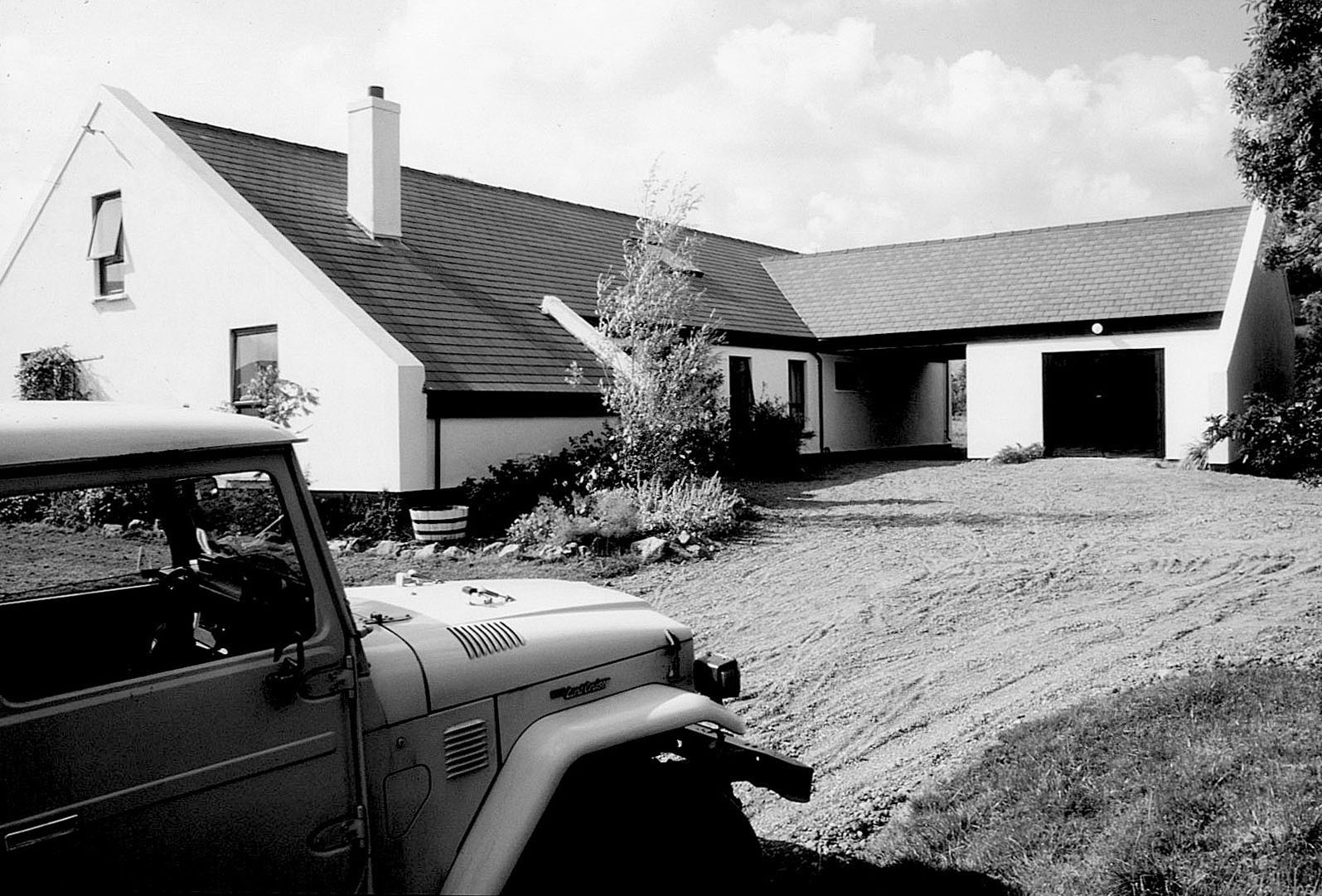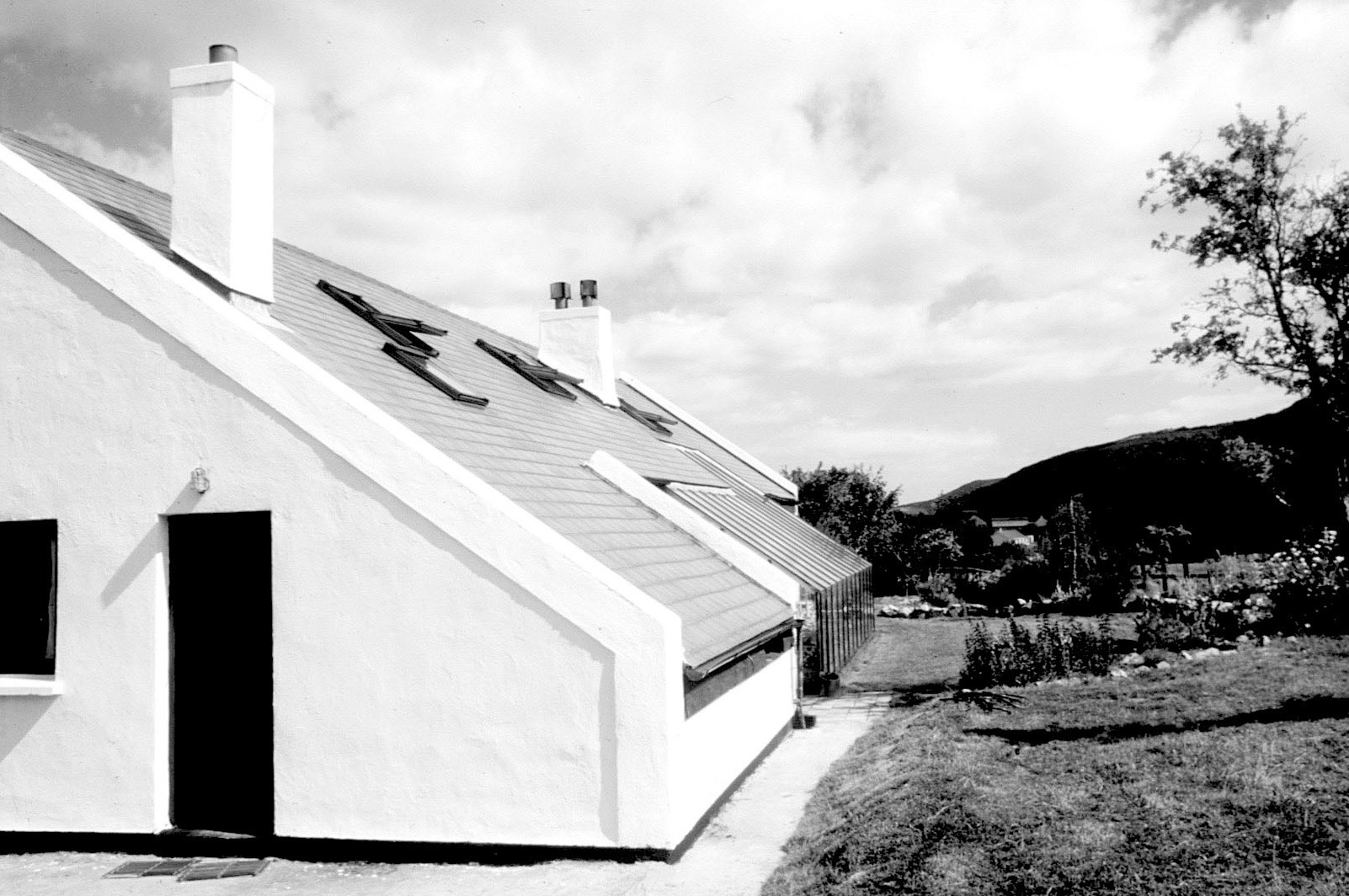Ballybawn House, County Wicklow, Ireland
House at Ballybawn, Kilmacanogue, County Wicklow, Ireland. 1981-82
For the same clients as the Ballinastoe House, that was refused planning permission for being 'too unusual'. Located on a rural site in low lying country closer to town. This was the first attempt at a 'solar responsive' design with an integral small glazed conservatory on the south facing side towards the sun (if any), isolated from the habitable spaces by insulated glazed doors, so that solar heat gain could be admitted to warm thermal mass during sunny days, and closed at night to keep the warmth in. It included attic loft bedrooms and playroom, and had 'down' flues built into the chimney breasts carrying the 'up' flues to the fireplaces, designed to be fitted with low velocity fans, to draw warmth out of the top of the exposed roof slope, down to ground floor level. It was a 'self-build' project, constructed by the client (a retail entrepreneur) with friends.








