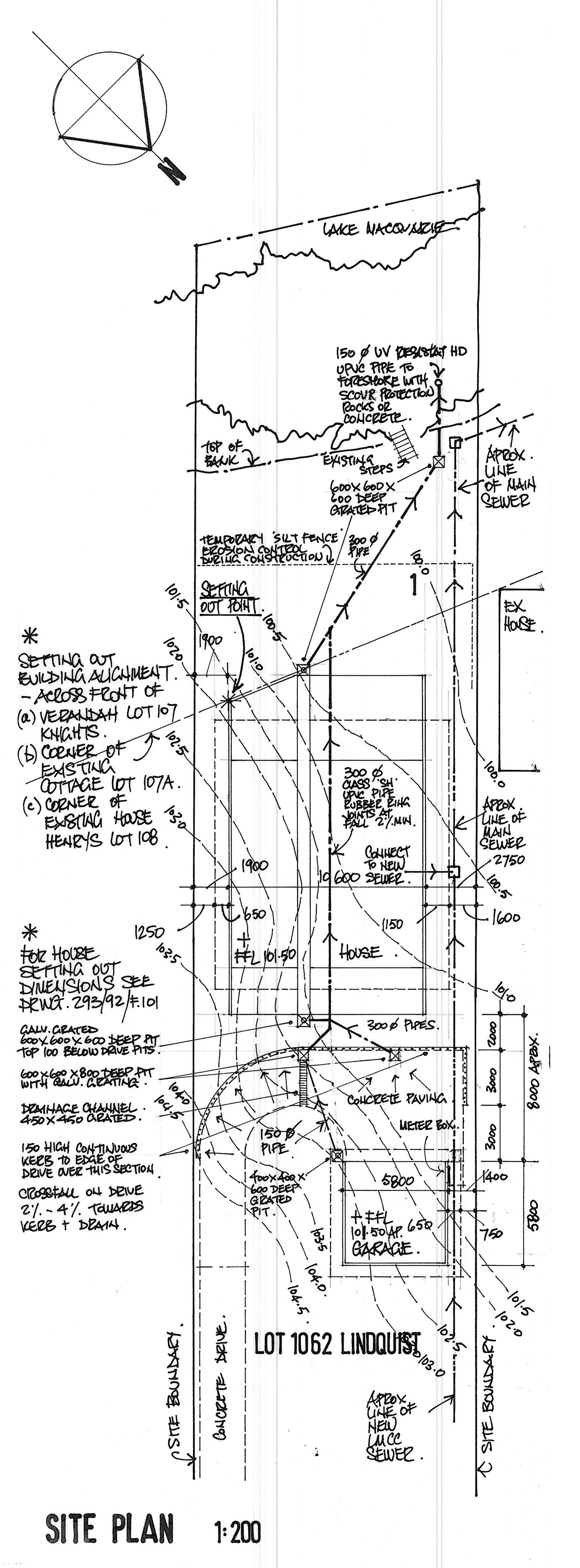L House
L House, Lake Macquarie, New South Wales, Australia : 1991-4.
Designed in 1991 for a couple who sailed and travelled internationally. On a west sloping heavily wooded gulley site on the waterfront on Lake Macquarie. Surreptitiously designed to have two separate living levels, one for the owners on top, and one that could be sub-let on the lower level. The roof form to allow access to some northern sun, and daylight to southern rooms, with views to the treetops. The 'butterfly' roof configuration has the advantage of a central gutter, that can be accessed through a roof light in the middle of the house, to remove leaf litter. Long gable walls of 200mm hollow concrete clockwork rendered. The project went to working drawings but did not proceed in 1994.






