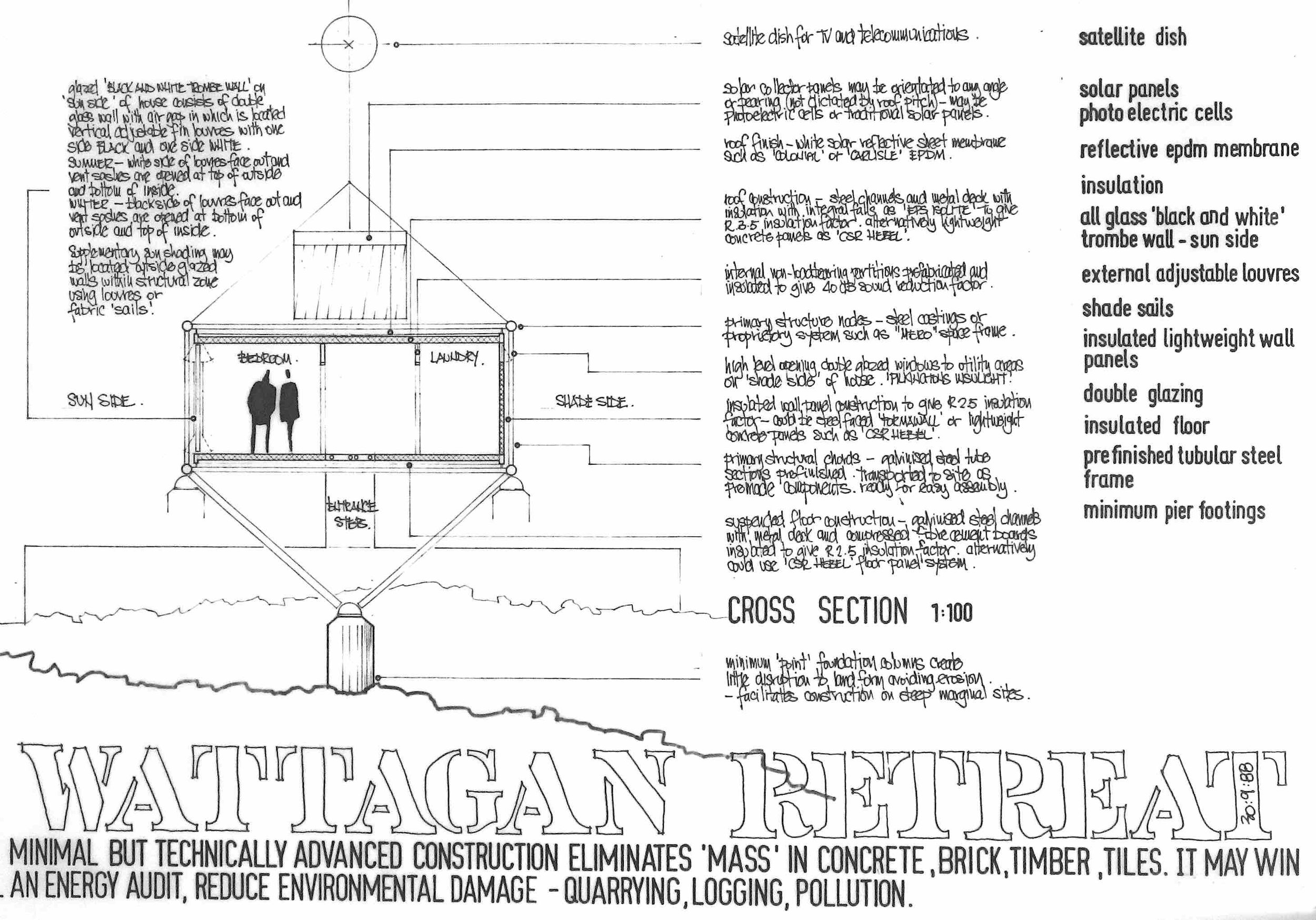Watagan Cantilever
One-week esquisse for a spectacular wild cliff-top site in the Watagan Mountains, north of Sydney, Australia. Drawn 1987 + overlaid 2008
The idea was to build a spaceframe structure based on the German 'Miro' system, with a 2/3rd cantilever off one support and the cantilever held down by two rock anchors on the 'inland' side. The structure to be assembled along the top of the cliff parallel to the cliff edge, and then rotated on a pivot out over the precipice. The concept was later overlaid with technical suggestions of how to reduce heat load and energy consumption in what was essentially a 'Miesian' glass box.
(The idea must acknowledge the Summer House in the Dargle Valley, Ireland, designed for Sir Basil Goulding, by Ronnie Tallon, of Scott Tallon Walker, where I attended many great parties. LJ)




